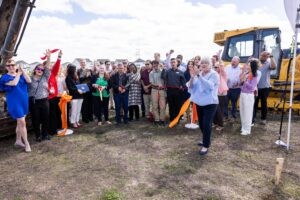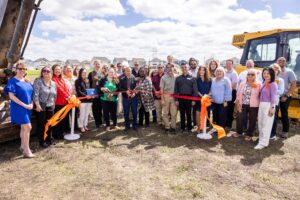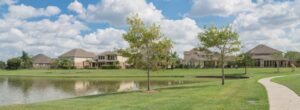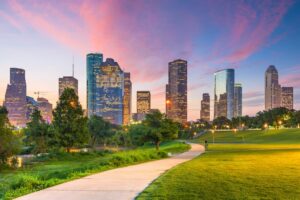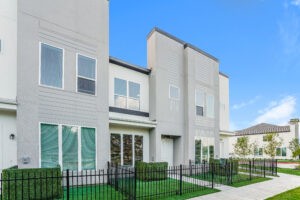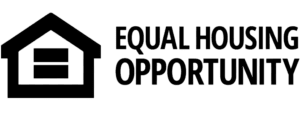Designing a build-to-rent community is more than building houses – it is about creating a quality product that residents can call home. We take pride in our designs and have assembled a team of experts to help us build strong, sought-after communities.
With people of all ages moving to Texas from across the country looking for more space to call home, with location, open concepts and outdoor space being some of the most important features in 2020, our Wan Bridge communities are a perfect fit. From home design to community layout, Wan Bridge President & CEO Ting Qiao gives a peek behind the curtain of what it takes to construct a Wan Bridge build-for-rent community:
How much time, effort and resources does Wan Bridge pour into the design process? How many people make up the Wan Bridge design team?
“In the first three years of Wan Bridge’s history, 80 percent of our effort has been focused on new home design, architecture, interior, specifications, HVAC, etc. We see design as the most important value we provide to our residents. Based on thousands of tenants’ lifestyles, we design their dream space for a happy life. However, our seven in-house architects, designers and engineers have allowed us to be successful by implementing a five-star hotel design philosophy.”
How important is the design process in relation to creating a top-class community?
“Design is one of our most revered factors and has our full attention throughout the process, since we are planning fine living spaces. Each project begins from a design perspective and ends with it coming to life. After we finish each new Wan Bridge project, we always evaluate the community land plan, landscaping, floor plan offerings, specifications and interior features to make sure they are thoughtfully aligned.”
“We start by putting all details in the blueprint drawing, with input from every critical team member. This accumulates all of their knowledge and experience, with teamwork being one of Wan Bridge’s strongest values the results are demonstrated in our continued delivery of strong products.”
What are the key factors Wan Bridge takes into consideration when designing a community, and how do you decide on the layout and features that will be included?
“Before we design any community, we will always conduct an in-depth market study and prospect analysis. We want to understand who our tenants are and what their lifestyles will be. Next, we design the community based on that information to offer the lifestyle our prospective residents want.”
“Two factors we consider the most important are time and wellness. In terms of time, we always think about how to provide our residents with a hassle-free lifestyle and give them more time to enjoy life. That is why Wan Bridge takes care of property maintenance and, if necessary, ensures speedy repairs. In terms of wellness, we focus on providing our residents with more natural interior light, as well as better volume and function of exterior spaces, such as backyard and BBQ spaces. We are in Texas after all, so room for the grill is important.”
Do you rely on any data or research that points to trends or what features are popular at the time when designing a home?
“We listen to our residents closely and also learn from our operating team. The 1,300 units under our management are the best sample data we can have. The feedback from our tenants gives us direction in what kind of products we should deliver. At the same time, our operational efficiency also comes from the design. That is, shorter time periods to correct any issues and lower the maintenance costs, ultimately benefiting our residents.
“Take our Kingwood townhome product for example. We had to make a decision about where the water heater should be located. The attic is the most common place, however, after seven to 10 years when repairs are needed, the only way to replace it will be cut a hole on the third floor ceiling; an expensive process that can take days, so we went with another location. We are always thinking about the logistical benefits of a home, not just to get tenants in them, but to build homes they want to stay in for years.”
How does the design team balance the finer details such as interior and exterior colors?
“Elevation designs are always the most important aspect in the architectural planning. Our architect, Yina is has an eye for designing, always delivering the best selections. Interior colors need to appeal to the most people and be easy to match with furniture, and our team does an excellent job of selecting palettes that are appealing.”
For more information about our design process, contact us today.
